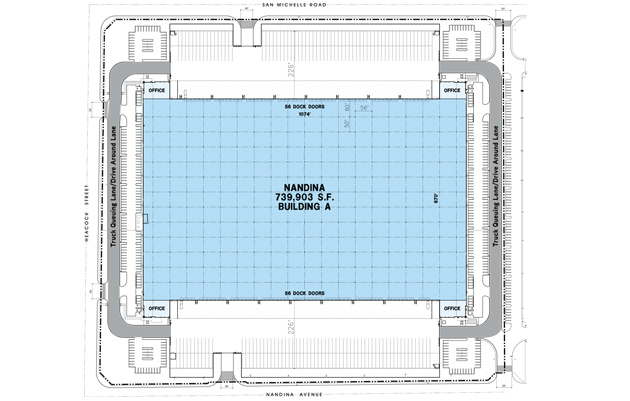Project Site Plan
Project Features
- Cross-dock loading configuration
- 112 Dock high doors (9' x 10')
- 4 Grade level ramps (12' x 14')
- 226' Truck courts
- 248 double-stacked trailer parking stalls
- 4 automatic truck court gates
- Large secured concrete truck courts
- Located on 40 Acres
- 36' warehouse clearance
- ESFR sprinkler system
- 392 auto parking spaces
- 4,000 amps of 277/480v power
- 2.5% Skylights
- Easy access to 215 and 60 Freeways

